|
Call us anytime (03) 5744 0049 |
|
Drop us a line [email protected] |

3 Robert Street, Yarrawonga
| 4 Beds | 2 Baths | Approx 872 Square metres | 2 car spaces |

Positioned on a 872m2 (approx.) allotment within a popular pocket of Yarrawonga and on a quiet street, this beautifully crafted sandstone property is move in ready and waiting to be called yours. Situated close to local schools, Lake Mulwala and in close proximity to the main street of Yarrawonga, 3 Robert Street is set to impress you with its functional floor plan and astounding features.
Upon entering the home you are welcomed with the spacious master bedroom on the right, featuring an expansive walk in robe with built in cupboards and an updated ensuite creating the perfect adult retreat. Adjacent to the master, a secondary living room with a built-in gas log fire and access to the alfresco, the space is perfect for catching up on your favourite tv shows or giving the kids plenty of room to play and let their imaginations run wild.
As you step through the property, the open-plan hub of the home featuring a beautifully presented and light filled kitchen, living and dining zone greets you. The kitchen comprising of a newly installed wall oven, extensive cupboard space, island bench and step in pantry, is ready and waiting for the cook of the home to enjoy.
Stepping through a glass sliding door, a south facing covered alfresco perfect for outdoor entertaining has been thoughtfully designed to ensure you will enjoy even the warmer months of the year.
Making up the junior wing of the home, the 3 remaining bedrooms of good size share a full family bathroom with bath, shower, separate toilet and basin. Keeping you comfortable all year round, the home has ducted heating and evaporative cooling throughout, with the addition of a split system air-conditioner in the lounge room.
The double garage adjoined to the house has a single garage door at the rear to allow access into the backyard. With a 6.3m x 7.4m (approx.) shed, the property is perfect for those who have boats, caravans or trailers that they need to store.
An exciting addition to the property, the studio/workshop that sits adjacent to the shed features a functional bathroom complete with toilet and shower, as well as a sink and preparation area. Whether you plan to use the space as an art room, additional housing or man cave, the studio’s opportunities are endless.
With family living at the forefront of this design, you will be excited from the moment you walk through the door. Whether you are looking to find your forever home and move in immediately or on the hunt for an investment property that is set to make a great return, this home ticks all the boxes! We welcome you to join us for the open for inspection each Saturday, or please contact Mark on 0431 405 045 for a private inspection.





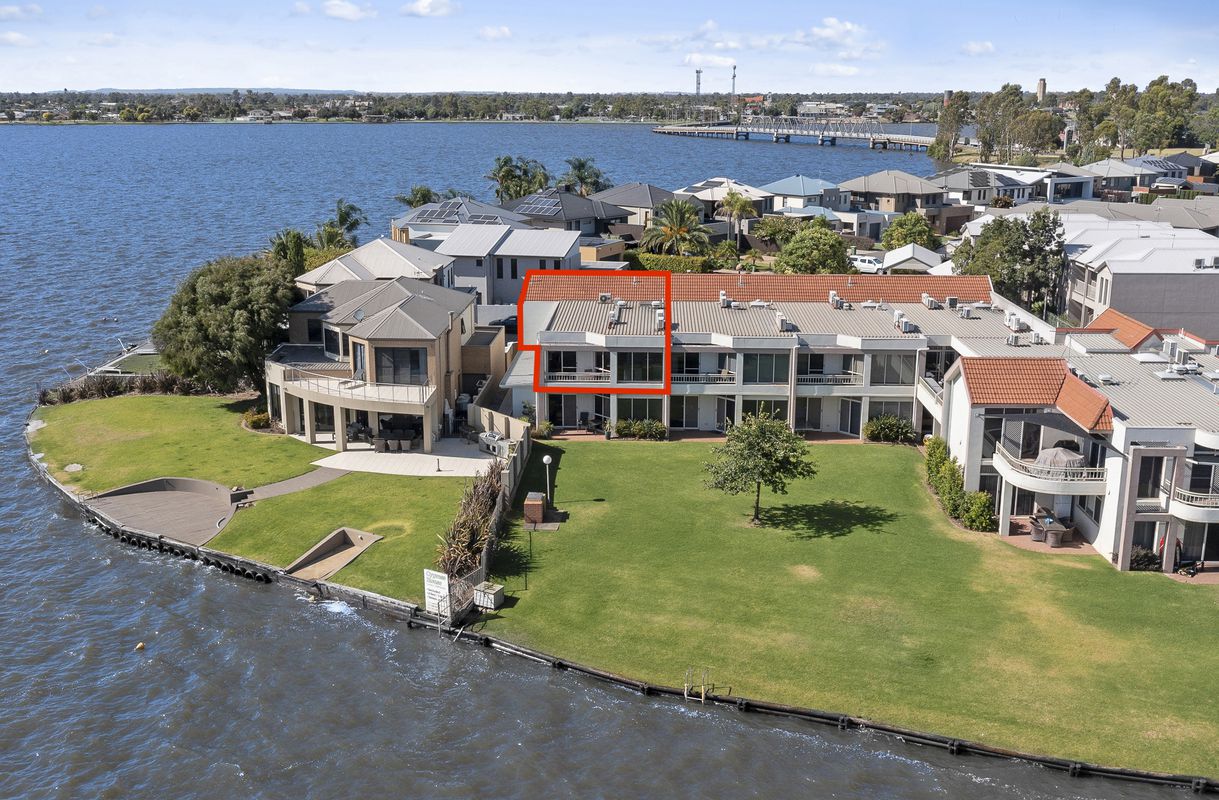
28 / 50 Cypress Drive, Mulwala
| 2 beds | 2 baths | 1 car space |
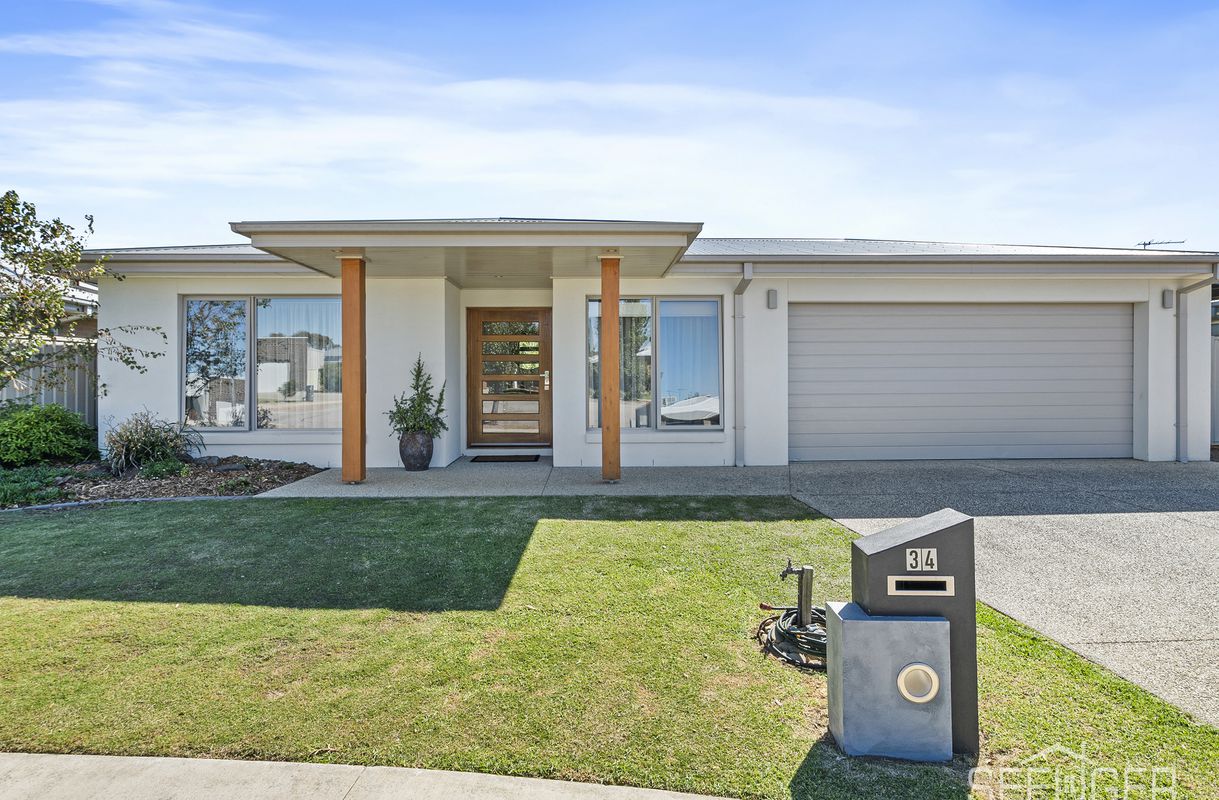
34 Vanguard Street, Yarrawonga
| 4 beds | 2 baths | 4 car spaces |
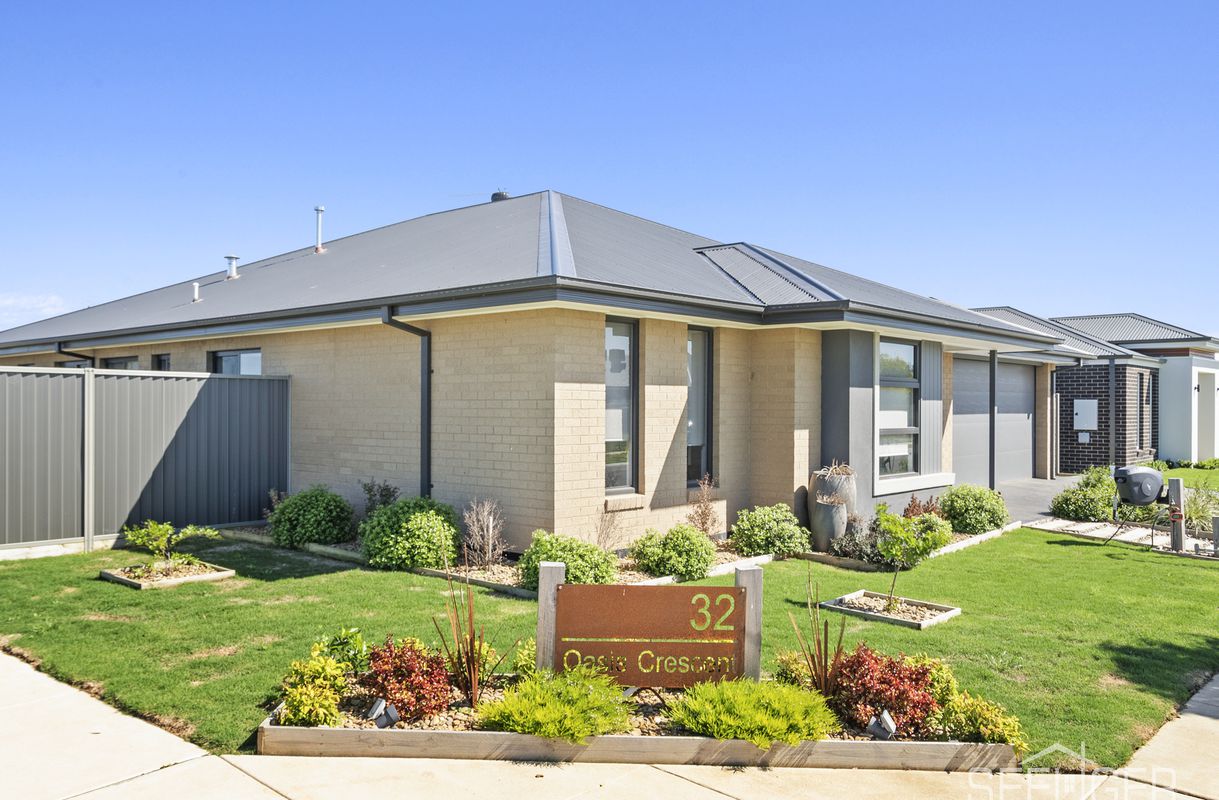
32 Oasis Crescent, Yarrawonga
| 4 beds | 2 baths | 2 car spaces |
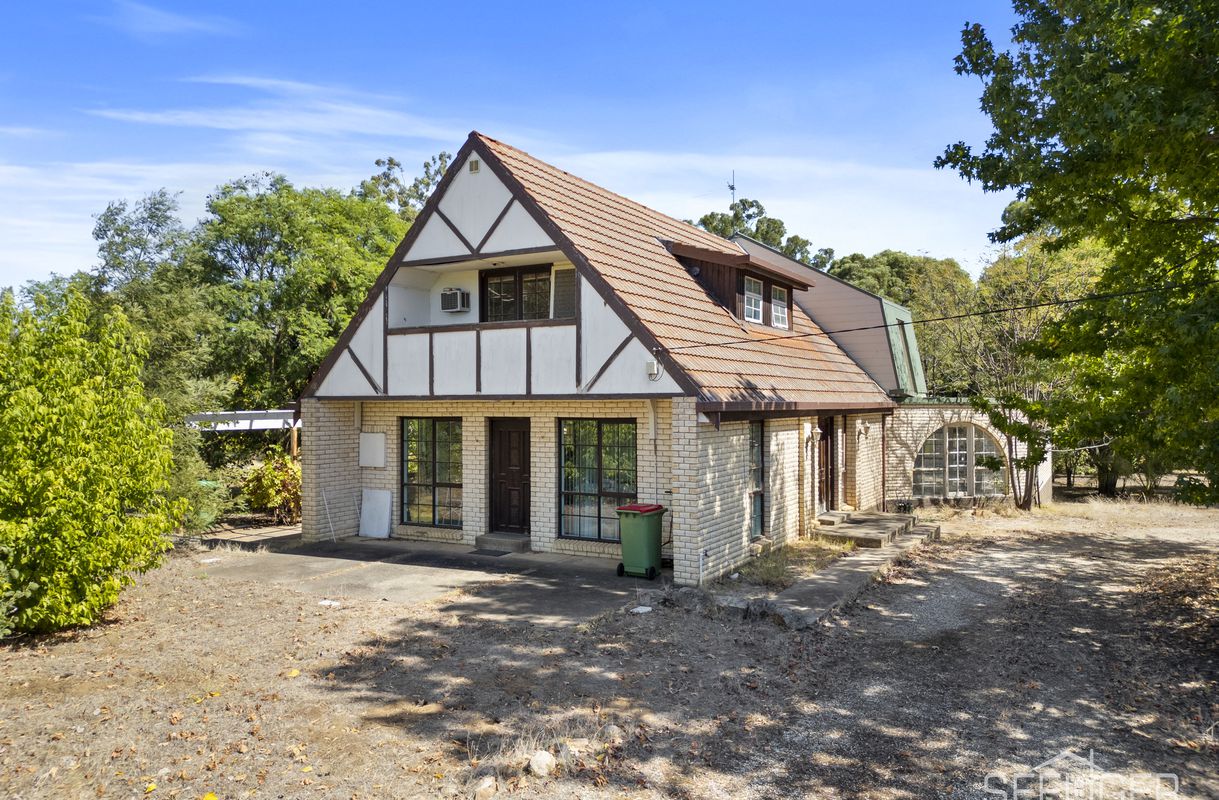
18-24 Waratah Road, Mulwala
| 3 beds | 2 baths | 2 car spaces |
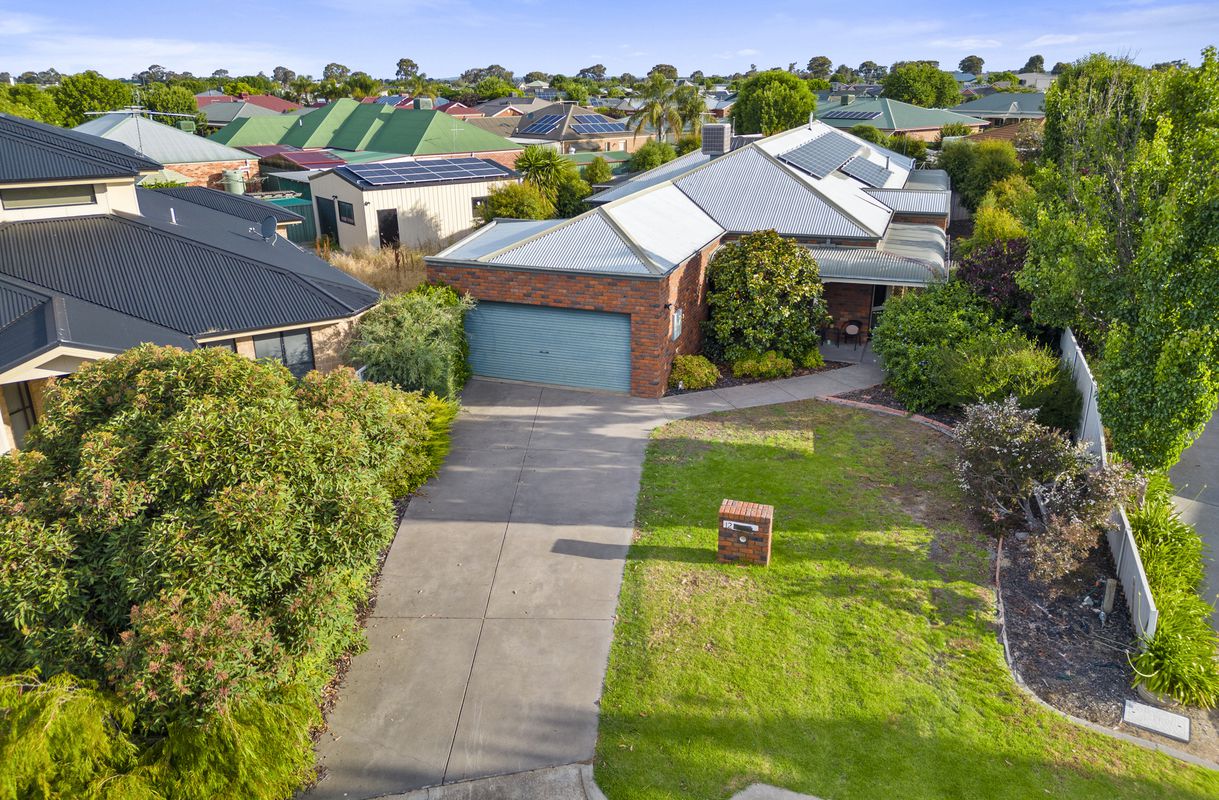
12 Mary Court, Yarrawonga
| 4 beds | 2 baths | 2 car spaces |
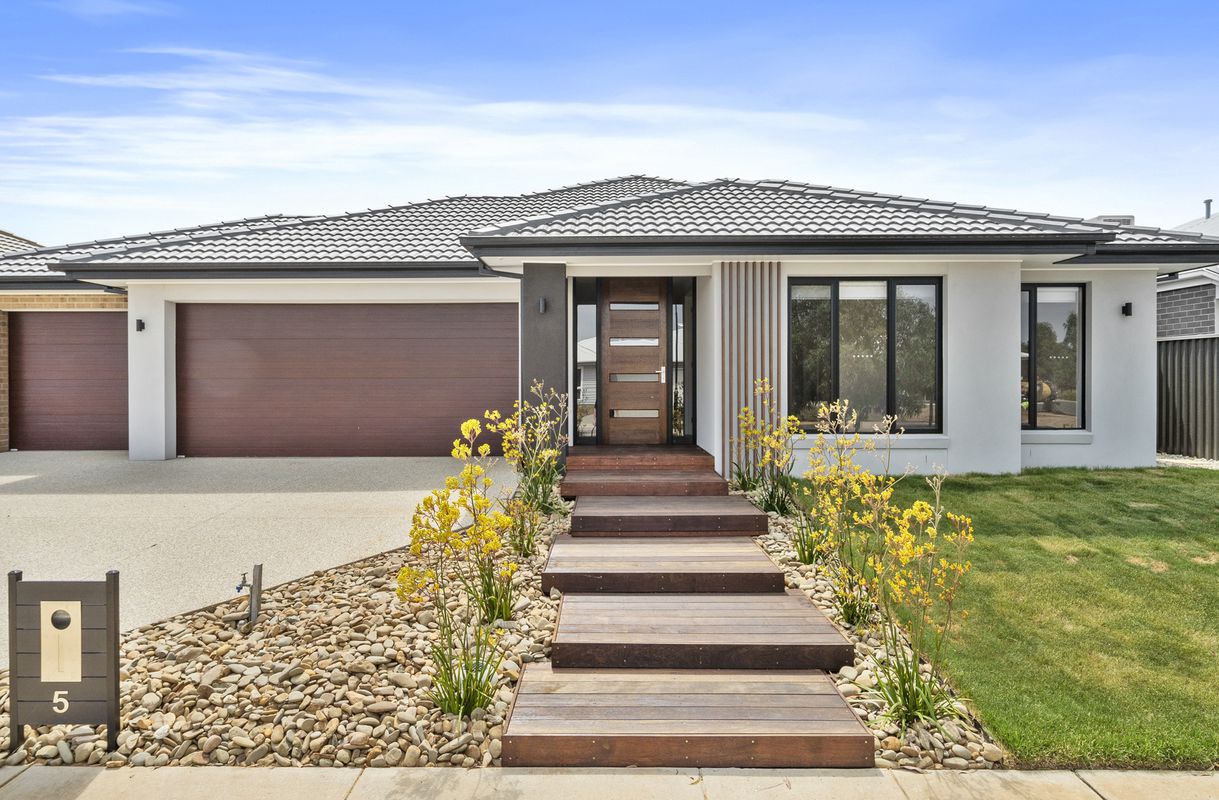
5 Oasis Crescent, Yarrawonga
| 4 beds | 2 baths | 3 car spaces |